Design, Planning and Concept Services
Below outlines the services we provide – hopefully one will suit your needs and budget. For a specific price on an ‘Service A’, we’d need an idea of the room sizes. With the other services, as they are per hour its more difficult to give you an Quote so we can provide an estimate – but obviously the more too and fro and more changes etc – the more time involved. Have a look through the different service options and please get in touch with any questions you have.
Monday to Friday design time :
If you wanted a professionally designed room or area, that’s done over a Monday to Friday timeslot – Service A is for you…
Here’s a quick summary of how a design week would normally progress !
… Monday starts with outlines…. we need sizes from you so we can put the outlines into our CAD programme. This can be done via the info you have given us after reading our survey guide PDF, or, if you are having building work and can email us your architectural plan in DXF or DWG format, we can usually use this as a ghost image to then clip the walls, windows and doors into place (as long as your architect is happy for us to scale off their drawing like this!)…. We ask you to check the plan via email, to make sure you are happy we have got the sizes as you have measured – or to check some sizes if we have worked from your build plans. If you’d like a chat before we start sketching – we can do this Monday lunchtime… We print off empty room plans and the sketch ideas start to flow.
Tuesday, we are still sketching and editing and sketching some more until we have a few options to share with you. We can call for a chat in the afternoon or evening, and can call two numbers at once if that useful too. You don’t need to make your mind up about which sketch you will choose on our call – we actively encourage you to chat some more together after our call – all we ask is that you decide on one sketch or a hybrid of several if that suits better, and that you email us the results in time for us to start work the next day.
CAD work starts on Wednesday, and we power through the day and get as much onto the drawing we can, sending screen shots for your perusal by 5pm.
Thursday is the editing day – this can either be done as live editing on a Zoom or Teams meeting or via email and sceenshots for those who aren’t able to spare the time for a zoom. As we usually run two A service projects per week
– Editing slots* are either 09:30 to 12:30 or 13:30 to 16:30…. All editing ends at 5pm as we then set up the multipoint panoramics to render overnight before we leave the office.
Friday Morning, we check the panoramics and start to render the perspectives, elevations… We annotate plans to show sizes and annotate one plan numerically, to correlate with an item list… we collate all of these images, lists and the panoramic link into one PDF that will be yours to shop around with. This will be emailed to you at 5pm.
* up to a maximum total of 3 hours per service A project – initial sketches and CAD outline input not included in this time frame – this is purely the modification stage on Thursday (editing day), to get the designs as close to exactly how you want it as we can! (further consultation available at an extra cost of £45 per hour – but is very rarely required)
Prices for Service A projects start at £575 for a room or area, additional rooms or areas can be added into the booking at a vastly reduced cost – please ask for a quote.
Designer day :
If you just wanted a professionally designed room or area, that’s done in a day… service B,
Designer day is for you…
Here’s a quick summery of how a designer day would normally progress !
Work starts at 9am – we need sizes from you so we can put the outlines into our CAD programme (the same one we use for A service projects) This can be done via the info you have given us after reading our survey guide PDF, or, if you are having building work and can email us your architectural plan in DXF or DWG format, we can use this as a ghost image to then clip the walls, windows and doors into place (as long as your architect is happy for us to scale off their drawing like this! )….
We look at your questionnaire responses and start the design process. You can join in via Zoom or Teams once we have the outline on if you like, or we can send screen shots to your email address and you can pop on for a look and live edit in your lunch break.
We can edit, try different things, different colours, door styles etc up until 3pm.
Editing ends at 3pm. This allows us 2 hours to put together the PDF with renders of the plans and perspectives
together with an item listing, which is useful for shopping around to get multiple quotes so you can compare like for like and choose who will take you through the next step, ie to supply product.
It’s a super-condensed version of the A service, with slightly lower quality readers than the A service ones ( as they take up to 40mins each)
NB. as a bonus – if the design work is finished early – by 2pm – we can also include a panoramic view !
As Designer Day projects are booked back to back with a specific time frame in mind, its not possible to add the £45 per hour option to a day
Prices for Service B projects start at £395 for a room or area, additional rooms or areas can be added into the booking at a vastly reduced cost – please ask for a quote.
Service C
We also offer a consultation and advice service ( no CAD) that comes under a £45 per hour charge. (ie I make
suggestions and sketch on an image of your existing plans, or/and discussing your plans via phone, FaceTime/
Zoom/ Teams if that’s easier)
Prices for Service C projects start at £45.
Service D
We also offer a space planning service for whole floors, apartments, new builds etc, on an ipad software package at £45 per hour. Please note – the software is very basic – so it’s very generic – ie quite a bit of imagination is required .
We also offer this service for single rooms too. We drop sceenshots of these images into a shared folder.
Prices for Service D projects start at £45.
Like What You See?
Getting your design started
Whichever of A, B, C, or D clients choose – We’d still require lots of info from them at the start either way, and we would need a list of any existing appliances / furniture and equipment that they wanted to keep, and any new appliances / furniture and equipment they’d like to add and the room sizes/ heights etc etc etc – we will send clients a questionnaire and survey guide after we have sorted out their paperwork and booked their time slot.
We generally take bookings for A&B CAD projects starting in approx 2-3 weeks from initial enquiry. . In busy periods it can go up to 4-6 weeks. If clients are in a desperate rush, let me know and I might be able to juggle some trade work around to enable a sooner start. Sketch consults (C,D & E) can sometimes be started same day as enquiry ( as usually for people in a rush!) .
Due to the nature of what we provide, in that we can’t ask for it back if clients don’t pay, and also that each project is unique, we do ask for payment on or before the day we start the project for tailored (A) or developer (B) projects . Account details are printed on the invoice, for easy online transfer. If clients prefer to use PayPal, we can raise a PayPal invoice on request. ‘By the hour projects’ (C &D) are billed when complete if under 4 hours, or at each four hour stage. We do not offer a credit or deferred payment option.
After reading all of this, should you wish to receive some prices for your project, please contact us back say what you want us to cover (A,B,C, or D) and the room type and overall sizes etc and we will send you a quote back for A or B and if also required, an estimate of time involved for C or D, then, if you wish to proceed, we will send you an Acceptance of terms form (the paperwork) for you to sign. An Invoice will be raised and emailed, nearer your start date, or in accordance with our T&C’s for C and D projects.
The payment code (including IBAN and swift code for international clients) to pay directly into our account is will be printed on your invoice. Alternatively, if you prefer to pay via PayPal, please say and we will raise a PayPal invoice for you. (NB. As the service we provide is bespoke it’s not covered in the same way by PayPal as a purchase of something more generic would be. It doesn’t cover you in the same way that you’d maybe think it would, please see their site for more info on bespoke items cover )
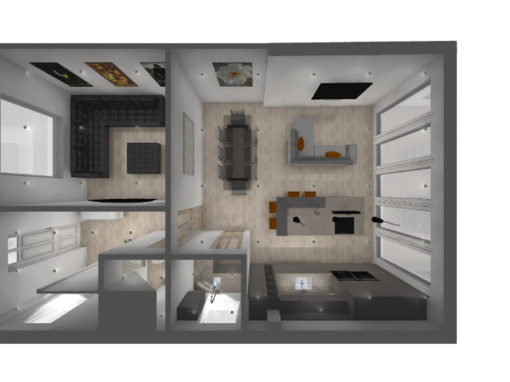
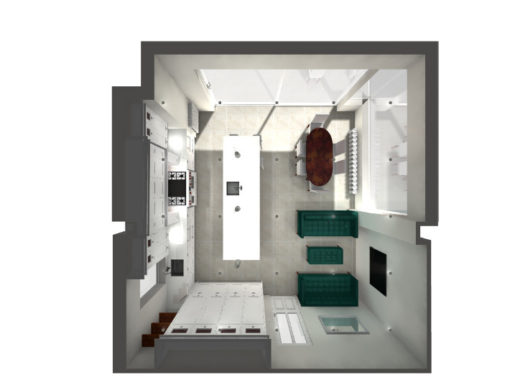
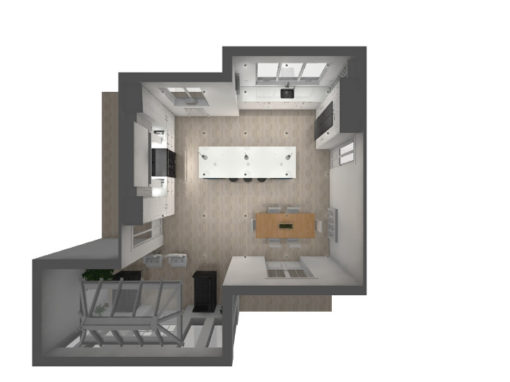
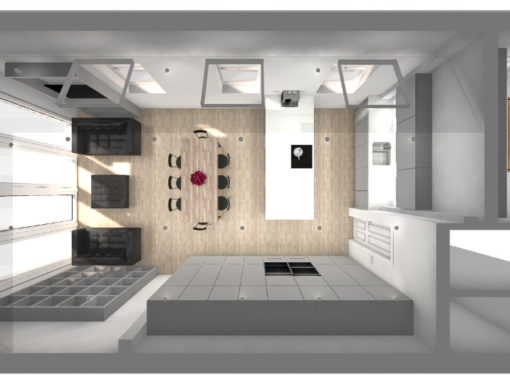
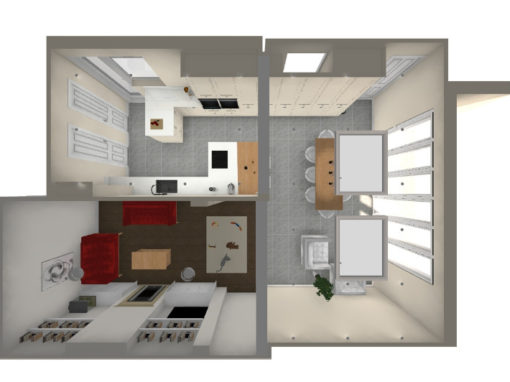
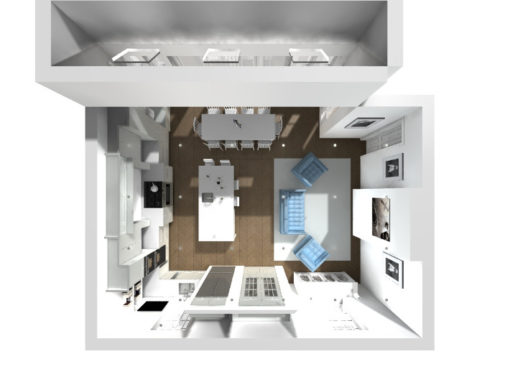
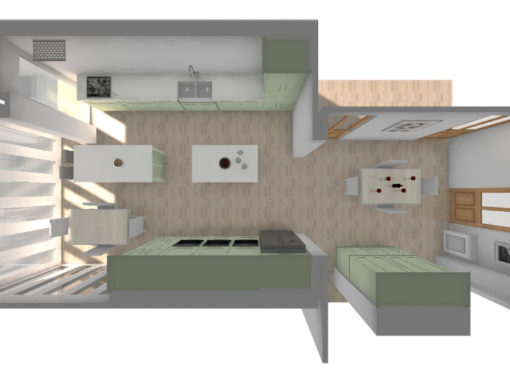
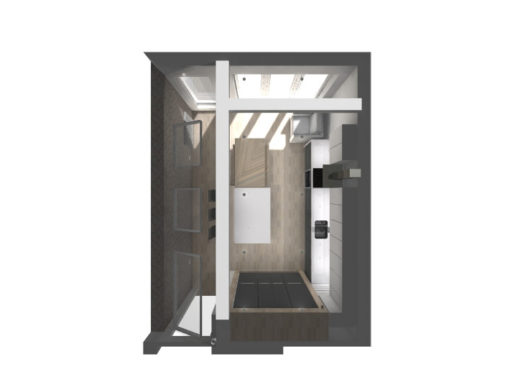
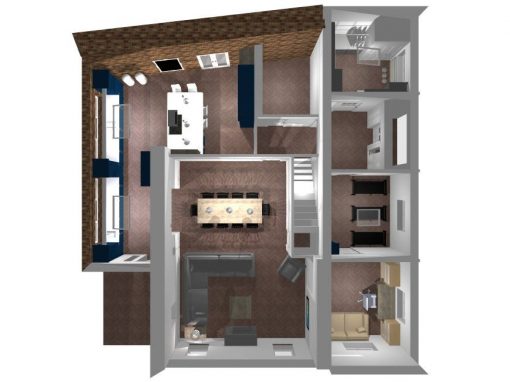
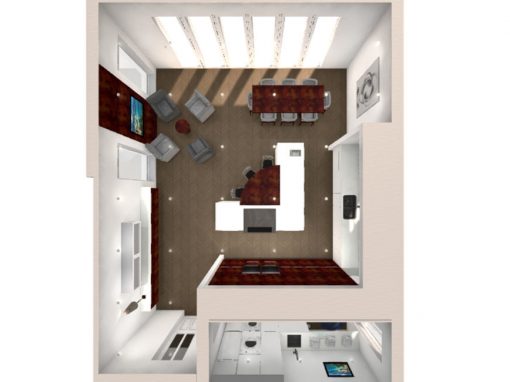
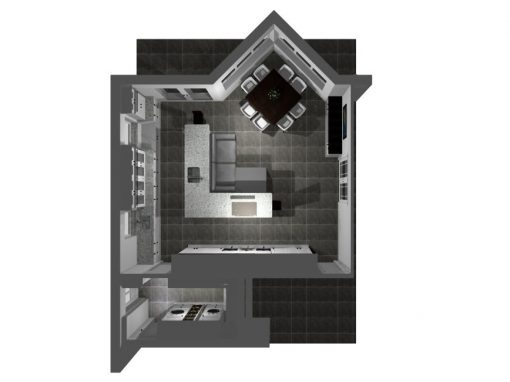
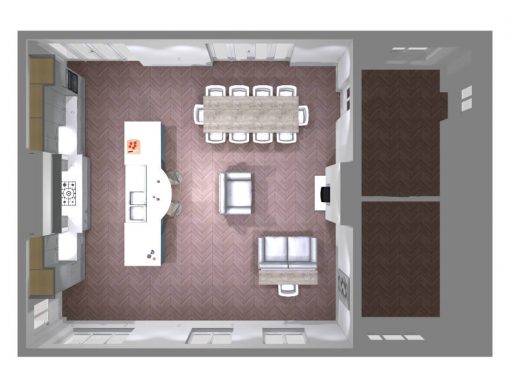
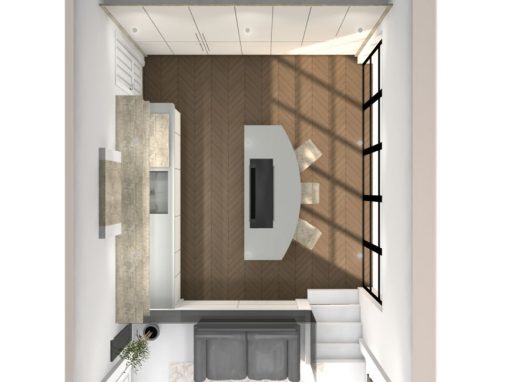
Find Us At
01258 837 670
The Studios
Dewlish, Dorset DT2 7LR
Office hours 09:00 – 17:00 Mon-Fri